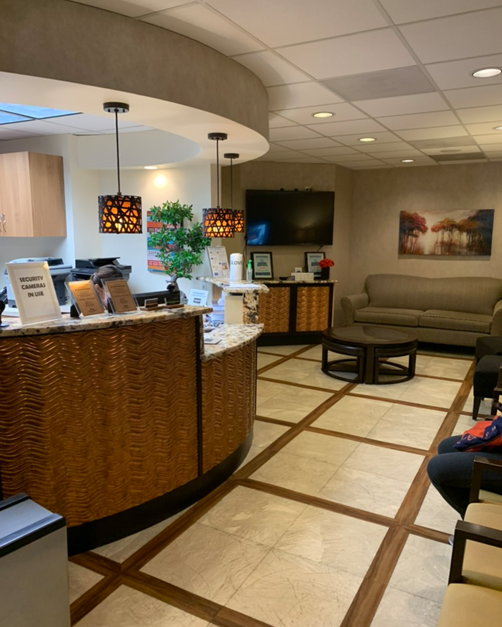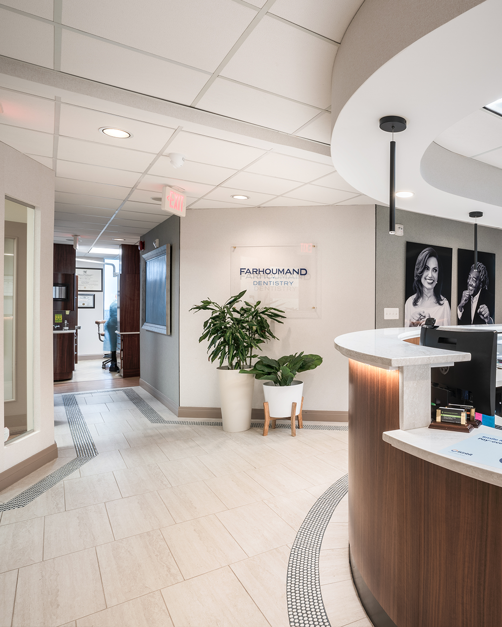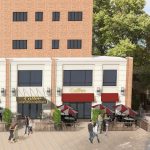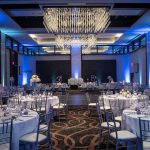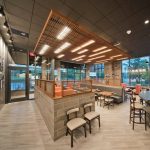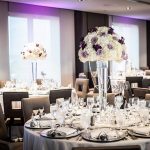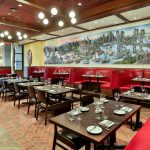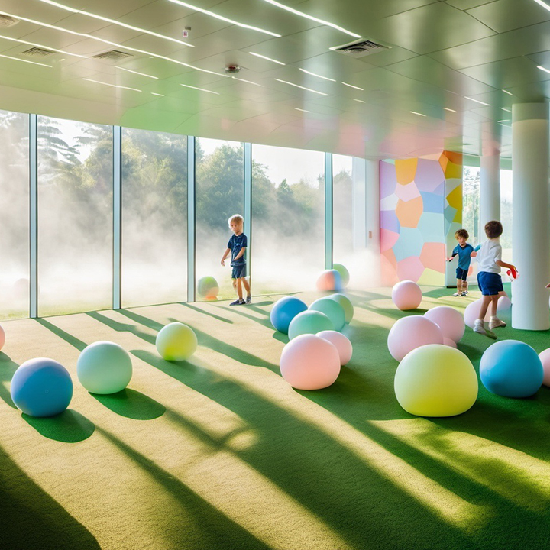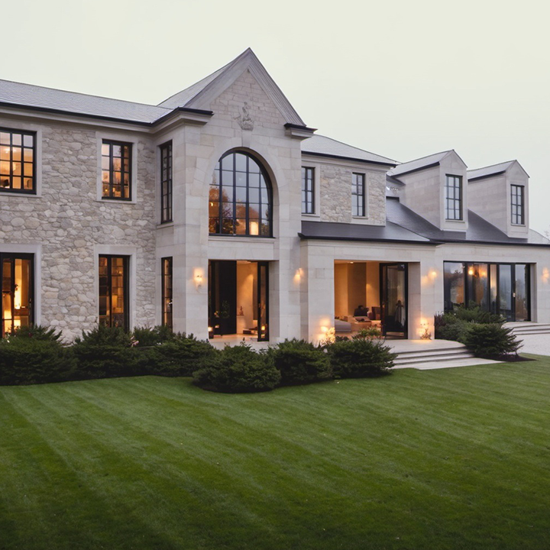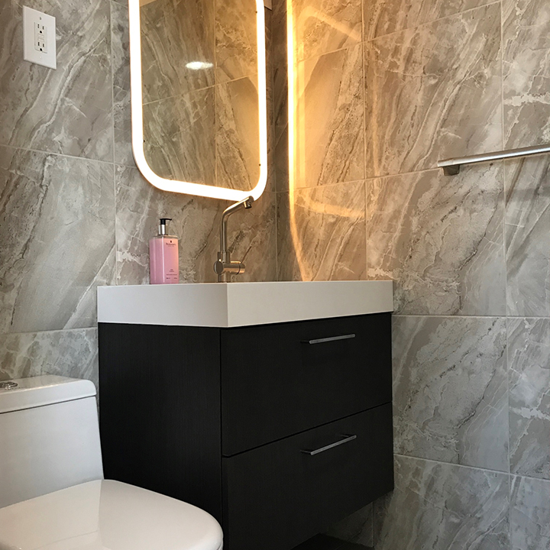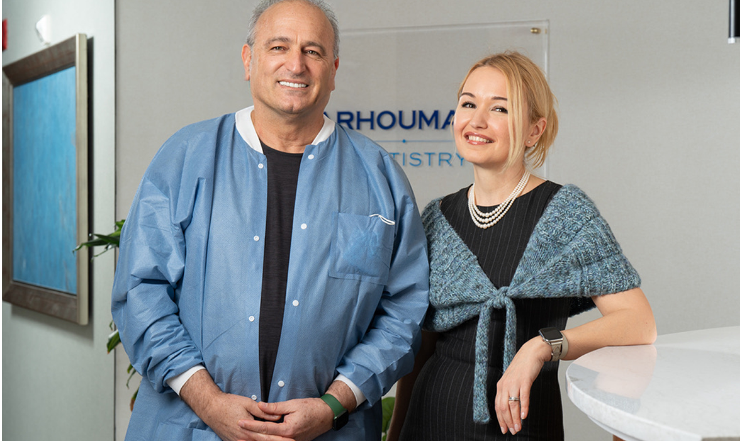
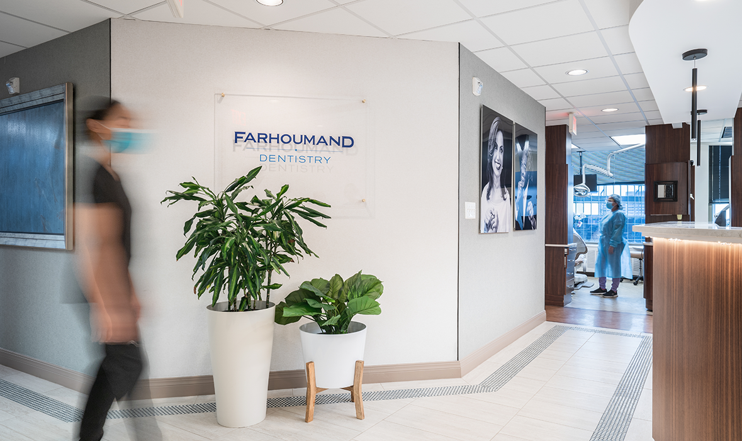
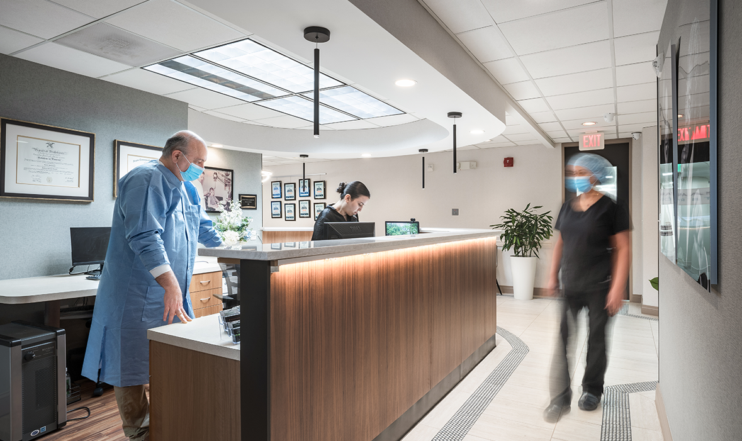
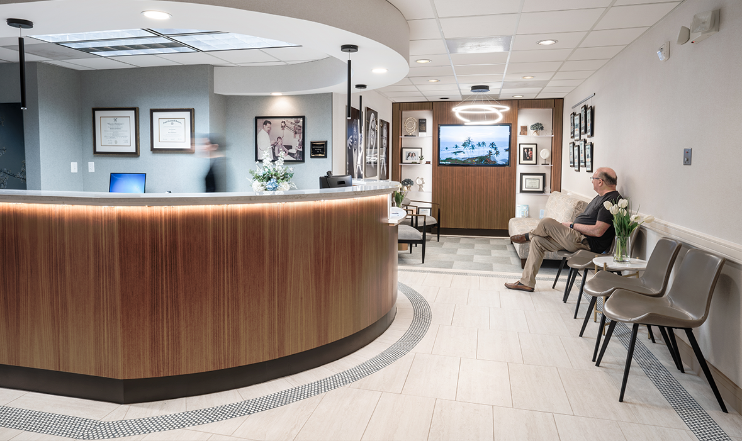
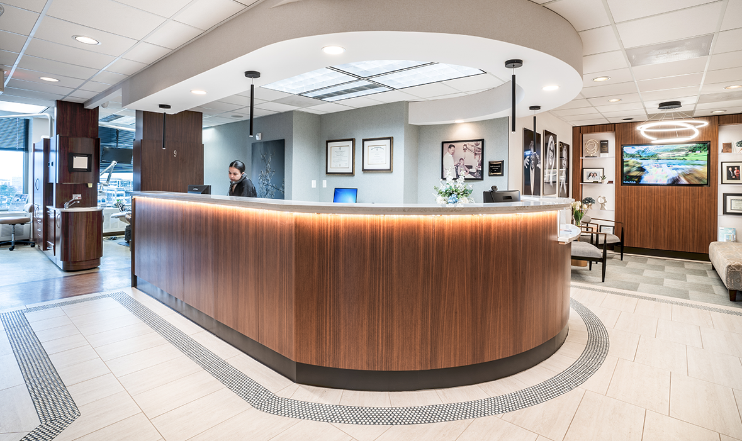
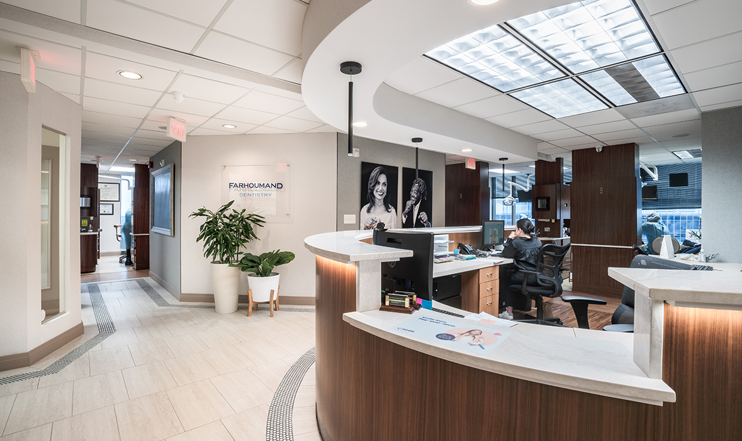
PROJECT TYPE:
Office Reconfiguration, Architecture and Interior Design of a Dental Office
PROJECT STYLE:
Sophisticated, Contemporary Medical Office
PROJECT STATUS:
Completed
Farhoumand Dentistry
Dental practices are among the most competitive sectors in healthcare, requiring sophisticated equipment, thoughtful planning, and highly functional environments. A well-designed, efficient, and aesthetically appealing office can significantly influence a practice’s long-term success—enhancing both patient experience and operational flow. In today’s landscape, a contemporary, welcoming space also serves as a powerful marketing tool that helps a practice stand out.
Farhoumand Dentistry, a multi-generational family practice, is known for its exceptional warmth, kindness, and genuine care for patients—a rare and refreshing quality in the industry.
We began this project during the slowdown brought on by COVID-19, an ideal moment to pause, re-evaluate, and prepare for the rapid growth that followed. Collaborating closely with the owners, we explored the most effective ways to reconfigure and elevate the space. We developed a comprehensive interior design strategy, including a new layout, updated finishes, lighting, furnishings, artwork, and accessories.
The result is a bright, modern, and inviting office that reflects the values of the practice and sets it apart from the competition. This project was not just a transformation of space—it was the beginning of a new chapter, shaped through collaboration, trust, and a shared vision with clients who became dear friends.
What Client Say
Niki Farhoumand
Farhoumand DentistryDr. Farhoumand
Farhoumand Dentistry