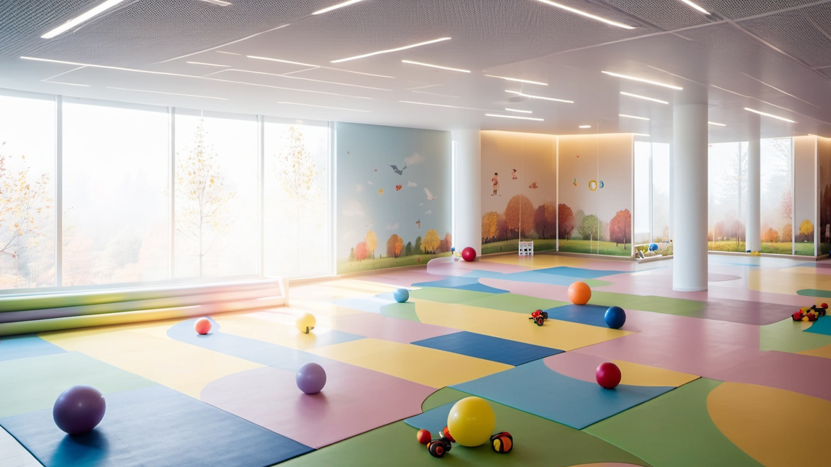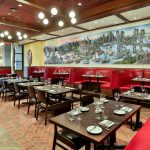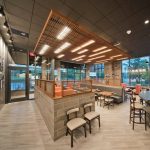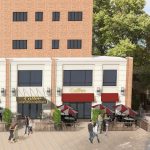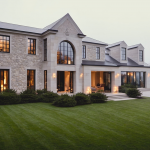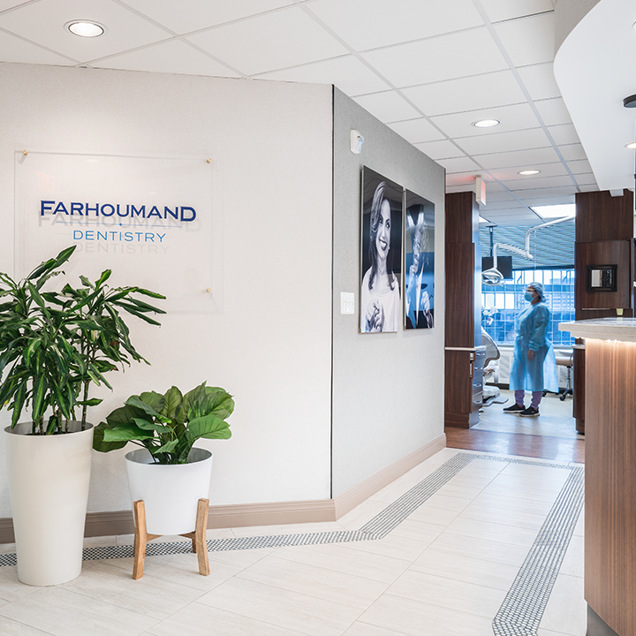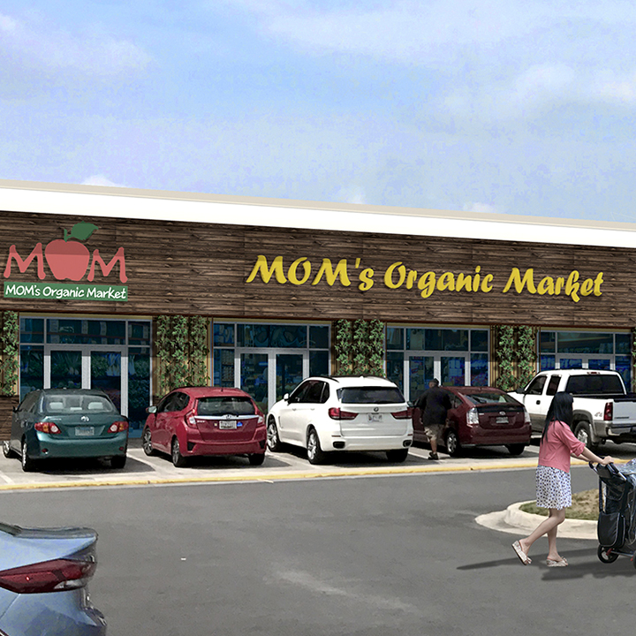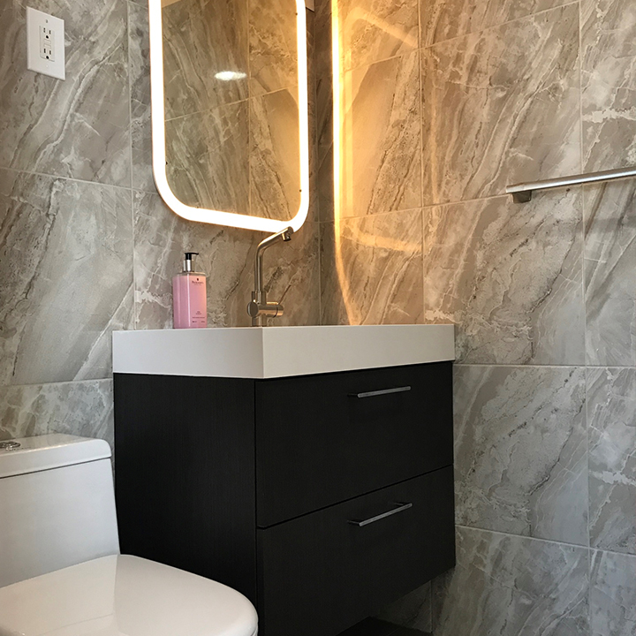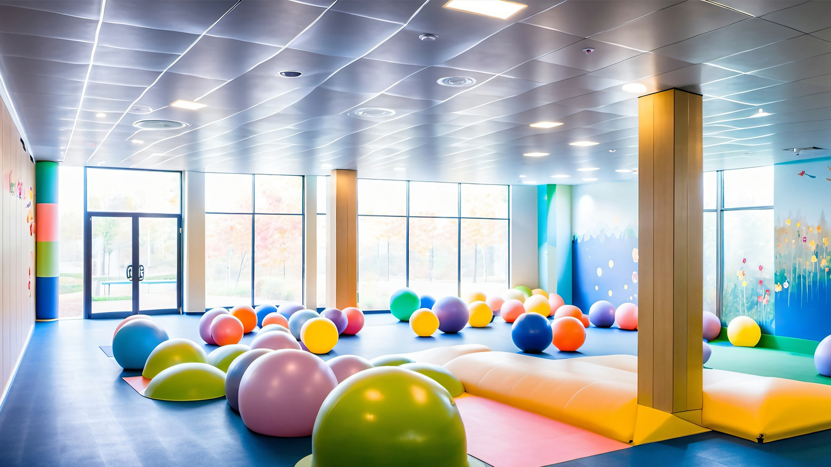
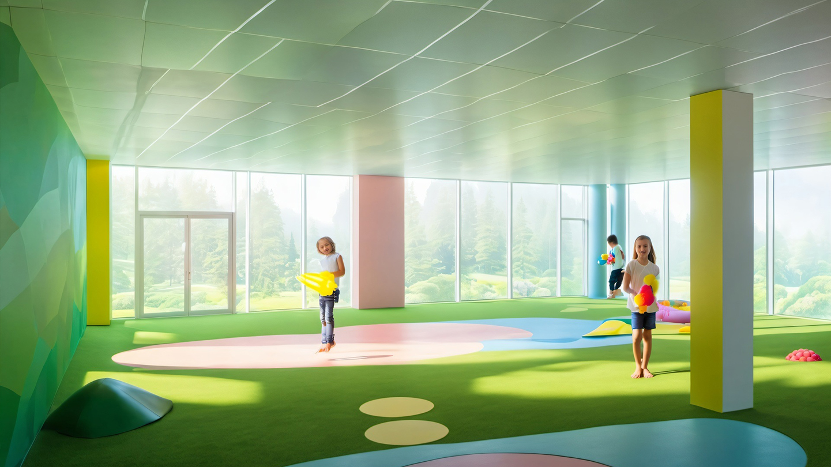
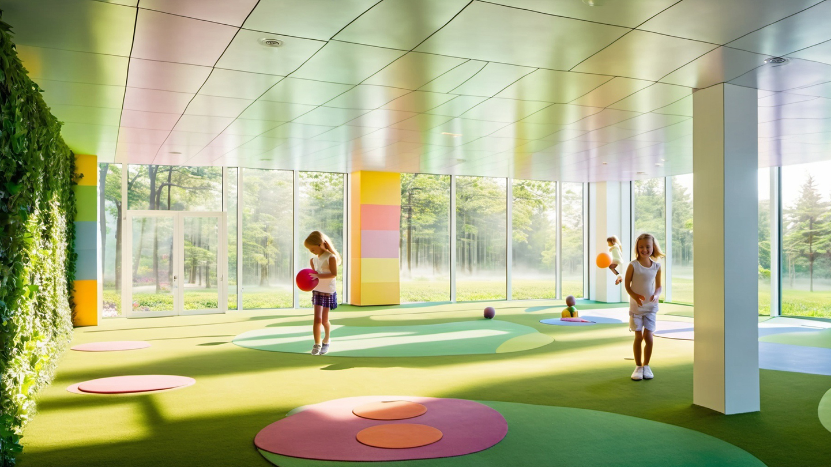
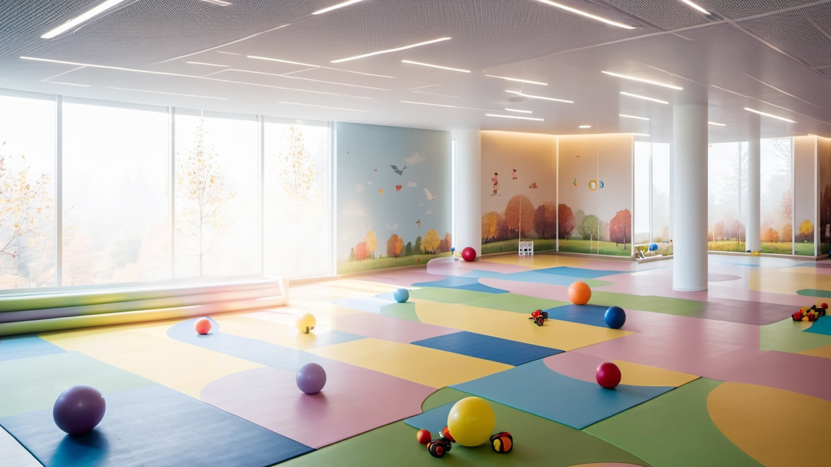
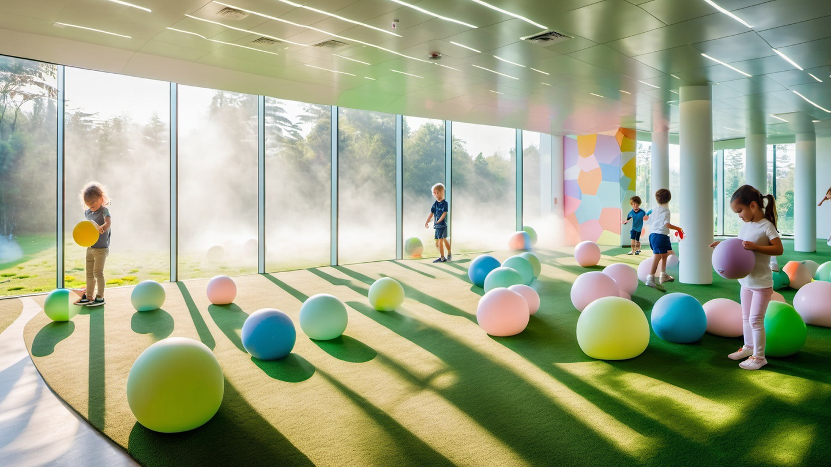
PROJECT TYPE
Tenant Fit-out for a Child Therapy Center. Interior Design options with complete rendered views.
STATUS
The project is completed, together with a Change-Of-Use (COU) Permit and Occupancy Permit awarded by the county.
DESIGN STRATEGY
To create a therapy center that is not only functional but also supportive, inclusive, and tailored to the unique needs of small children with disabilities.
[about the project ]
Therapy Center for Children with Disabilities
Design in Details
- Designing a therapy center for small children with disabilities requires careful consideration of its unique needs and challenges:
- Understanding the Target Population. Research and Assessment: The first step was to conduct thorough research to understand the specific disabilities prevalent in the target population. Collaborate with specialists, therapists, and families to gain insights into the diverse needs of small children with disabilities.
- Inclusive Design Principles. Universal Accessibility: It was important to ensure that the therapy center is accessible to children with various physical and cognitive disabilities. Researching and Implementing universal design principles to create a welcoming and inclusive environment was an important step.
- Space Planning. Zoning and Flow: Designing the space with clear zones for different types of therapies (occupational, physical, and speech) and ensuring a logical flow between them was not a small feat. We considered the need for private consultation rooms and communal spaces.
- Sensory Considerations. Sensory-friendly Design: Create a sensory-friendly environment by using soft lighting, muted colors, and soundproofing to minimize distractions and sensory overload.
- Therapy Rooms. Flexibility: Design therapy rooms needed to be flexible, allowing for easy adaptation to different therapy activities and equipment. Adjustable furniture and versatile layouts were some of the ways we considered to create flexibility.
- Technology Integration. Assistive Technology: Integrate technology supports therapy programs, such as interactive displays, adaptive devices, and communication tools tailored to the needs of small children with disabilities.
- Safety and Security. Secure Design: Prioritize safety with features like non-slip flooring, rounded edges, and secure furniture. Implement security measures to prevent wandering and ensure a safe environment for all children.
- Green Design and Sustainability. Natural Elements: Integrating natural elements, such as plants and natural light, to create a calming and healing atmosphere was an important part of the project. We considered sustainable building materials and practices.
By carefully considering these aspects in the design strategy, we designed a therapy center that is not only functional but also supportive, inclusive, and tailored to the unique needs of small children with disabilities

