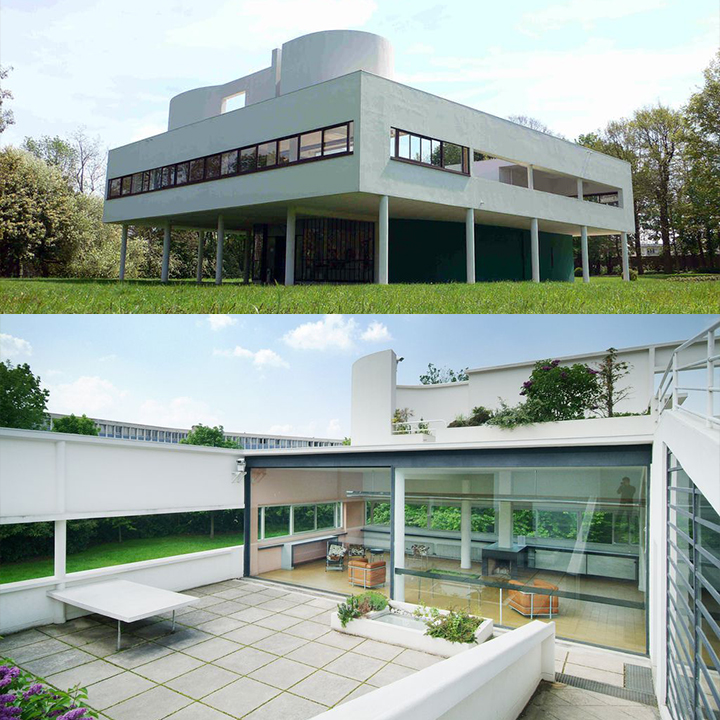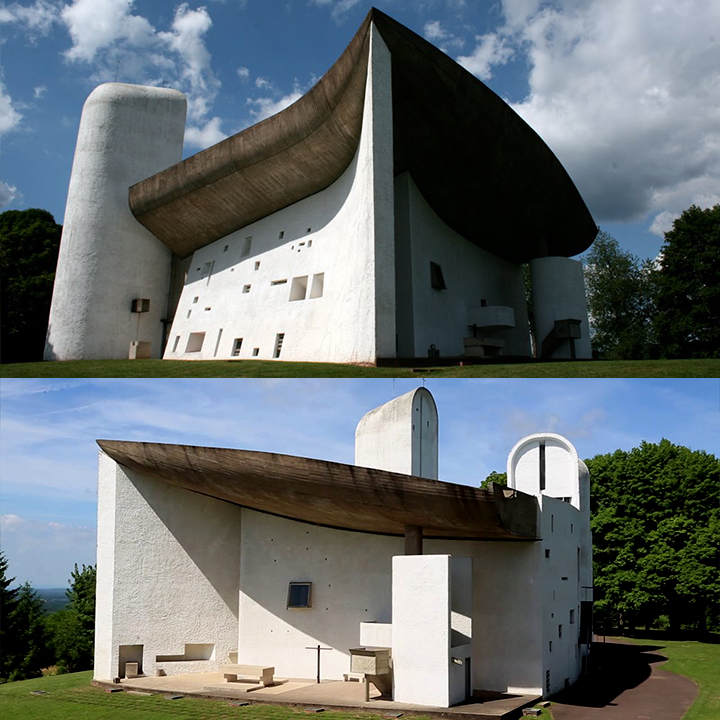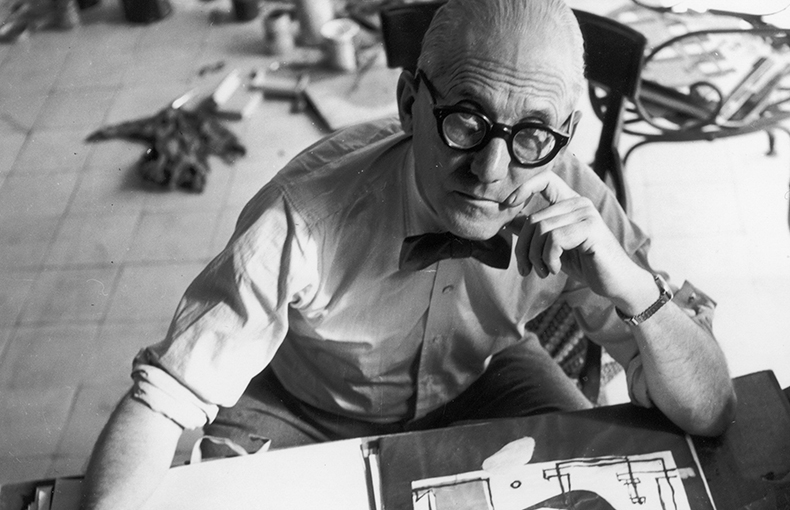Le Corbusier’s Five Points of a New Architecture
In 1927 Le Corbusier presented his Five Points of a New Architecture in a booklet prepared for the Werkbund exhibition in Stuttgart, Germany. He based these principles on both technological and functional requirements. Grounded in concrete frame technology (module 10.6), the Five Points embraced technology with the object of increasing buildings’ functional capabilities. Le Corbusier noted this relationship between the functional and technological in another book, Towards a New Architecture. In it he observes that “concrete [has] brought new conquests, which are the index of a greater capacity for construction.”


The first of Le Corbusier’s five points is that Gardens should be used on top of a flat roof. Gardens on flat roofs serve several purposes. They can cool the house during the summer and help provide the constituent temperatures necessary to preserve reinforced concrete. Additionally, gardens they provide an esthetically pleasant environment merging interior space with the outside environment. This principle has gained greater traction in the last decade, with roof gardens beginning to appear in buildings like the California Academy of Sciences or Chicago’s City Hall.
Le Corbusier’s second point is that Pilotis, or columns, support the structure. Such columns support ceilings rising up to the roof, thus eliminating the need for structural walls. With this system walls can be arranged in the manner most suitable for the building’s function. The system also reduces construction costs by eliminating the need to build walls of the thickness required for load bearing purposes. Thanks to these benefits, this approach is widely used in contemporary architecture, with most new construction using columns as supporting structures.
Le Corbusier third point is that the plan, liberated from the enclosures and partitions of structural walls, is designed freely. This was among the modern movement’s more popular themes, with many prominent architects including Frank Lloyd Wright advocating for the open plan. Open plans are now widely accepted and present in majority of new houses. Even office buildings and hotel lobbies use open plans, where different areas are separated and defined using interior decoration and furniture, rather than structural walls.
Point four stated that the façade is no longer serving a load bearing function and is also designed freely. When a slab is projected beyond the support columns, the façade no longer needs provide supporting function. It can be therefore designed in any possible way. It can be made entirely out of glass, or geometries can be added to articulate the overall style. One notable example of a freely-designed façade is a curtain wall—a feature that is now widely used in both residential and commercial construction.
Point five notes that continuous horizontal windows provide good illumination of the interior. In his note to architects, Le Corbusier, argued that that good illumination is necessary to appreciate forms because “our eyes are constructed to enable us to see forms in light.” Simple forms, he notes, are “beautiful because they can be clearly appreciated.” Le Corbusier also believed that light is an “element of the architecture” just like “shadow, space and walls.” In his view, the technology associated with the reinforced concrete system created an opportunity to maximize the functional utility of illumination.
Each of Le Corbusier’s five principles still remains valid today. They also inform other principles of contemporary design. By liberating the façade and interior, concrete frame technology invited the integration of eco-friendly technologies, the creation of additional exterior open space including porches and balconies, most significantly, greater sustainability and economy through the use of local materials in the construction.
Bibliography
Colquhoun, Alan. Modern Architecture. Oxford: Pxford Press, 2002.
Conrads, Ulrich. Programs and Manifestoes on 20th-century architecture. Cambridge: The MIT Press, 1989.
Corbusier, Le. Towards a New Architecture. Mineola: Dover Publications, 1986.
Curl, James Stevens. Encyclopedia.com. 2000. 2012
Curtis, William J.R. Modern Architecture Since 1900. New York: Phaidon Press, 2003.
Hernandez, Antonio. J.N.L. Durand’s Architectural Theory, A Study of History of Rational Building Design. MIT Press, 1949.
Lind, Carla. Frank Lloyd Wright’s Usonian Houses. Washington, D.C.: Archetype Press, 1994.







